For sale villa, Mollégès (13940)
Ref. 685V148M - Mandat n°70
- 120 m²
- 800 m²
- 3
- 2
2 minutes walk from shops and schools,
Pleasant villa from 2007, bright, functional and in perfect condition.
On the ground floor, living room of 59.50m² opening due south onto a terrace (35m²) with pergola, the kitchen is fully fitted and equipped, a south bedroom with dressing room and access to the garden, a 2nd bedroom to the west, bathroom with storage, separate toilet.
Upstairs a 20 m² attic bedroom with its bathroom and toilet. Nice unobstructed view of the alpilles from this room.
Garage of 25.50 m² tiled and insulated communicating with the house, laundry room with exterior access.
The south-facing garden is enclosed and planted with trees, without any vis-à-vis.
It is possible to make a swimming pool with pool house and an extension of the house.
Quality services: town gas central heating, pellet stove, air-conditioned living room, gate, staircase railing and solid wrought iron pergola, borehole for the garden, alarm.
House ideally located in a quiet area, ready to live and with potential.
ref. 685V148M
Features
- Surface of the living : 59 m²
- Surface of the land : 800 m²
- Year of construction : 2007
- Exposition : South
- View : Jardin et alpilles
- Hot water : Gas
- Inner condition : Excellent
- External condition : Good
- Couverture : Tiling
- 3 bedroom
- 1 terrace
- 1 bathroom
- 1 shower
- 2 WC
Amenities
- Bedroom on ground floor
- Double Glazing
- Automatic Watering
- Laundry room
- Automatic gate
- Calm
Legal information
- 455 000 €
Fees paid by the owner, no current procedure, information on the risks to which this property is exposed is available on georisques.gouv.fr, click here to consulted our price list
Infos pratiques
Energy class (dpe) Comming soon - Emission of greenhouse gases (ges) Comming soon
Part details
| Rooms | Surface | Exposition | Level | Soil type | Description |
|---|---|---|---|---|---|
| Sejour | 32 m² | South | RDC | Carrelage | |
| Cuisine | 28 m² | Southeast | RDC | Carrelage | |
| Chambre | 14 m² | Southeast | RDC | Carrelage | |
| Chambre 2 | 9 m² | West | RDC | Carrelage | |
| Salle de bain | 6 m² | West | RDC | Carrelage | |
| Chambre 3 | 20 m² | South | 1 | Carrelage | |
| Douche | 5 m² | Nord | 1 | Carrelage | |
| Garage | 26 m² | Est | RDC | Carrelage | |
| Laundry room | 8 m² | West | RDC | Carrelage |


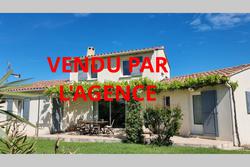
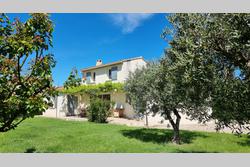
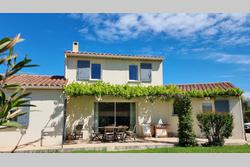
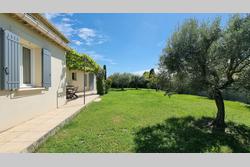
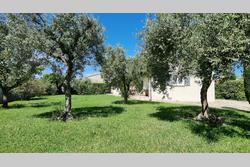
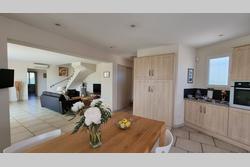
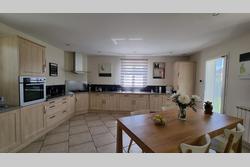
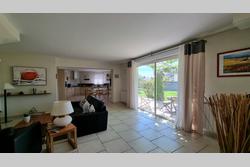
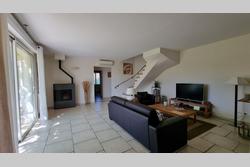
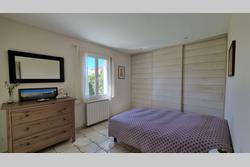
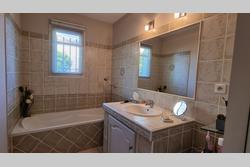
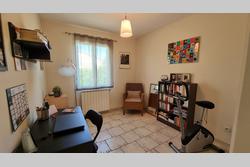
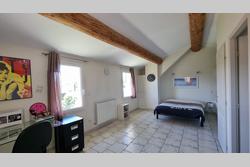
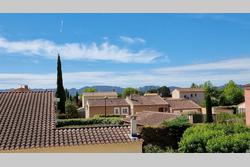
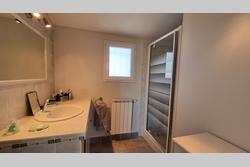
Share this page